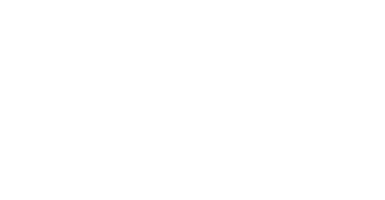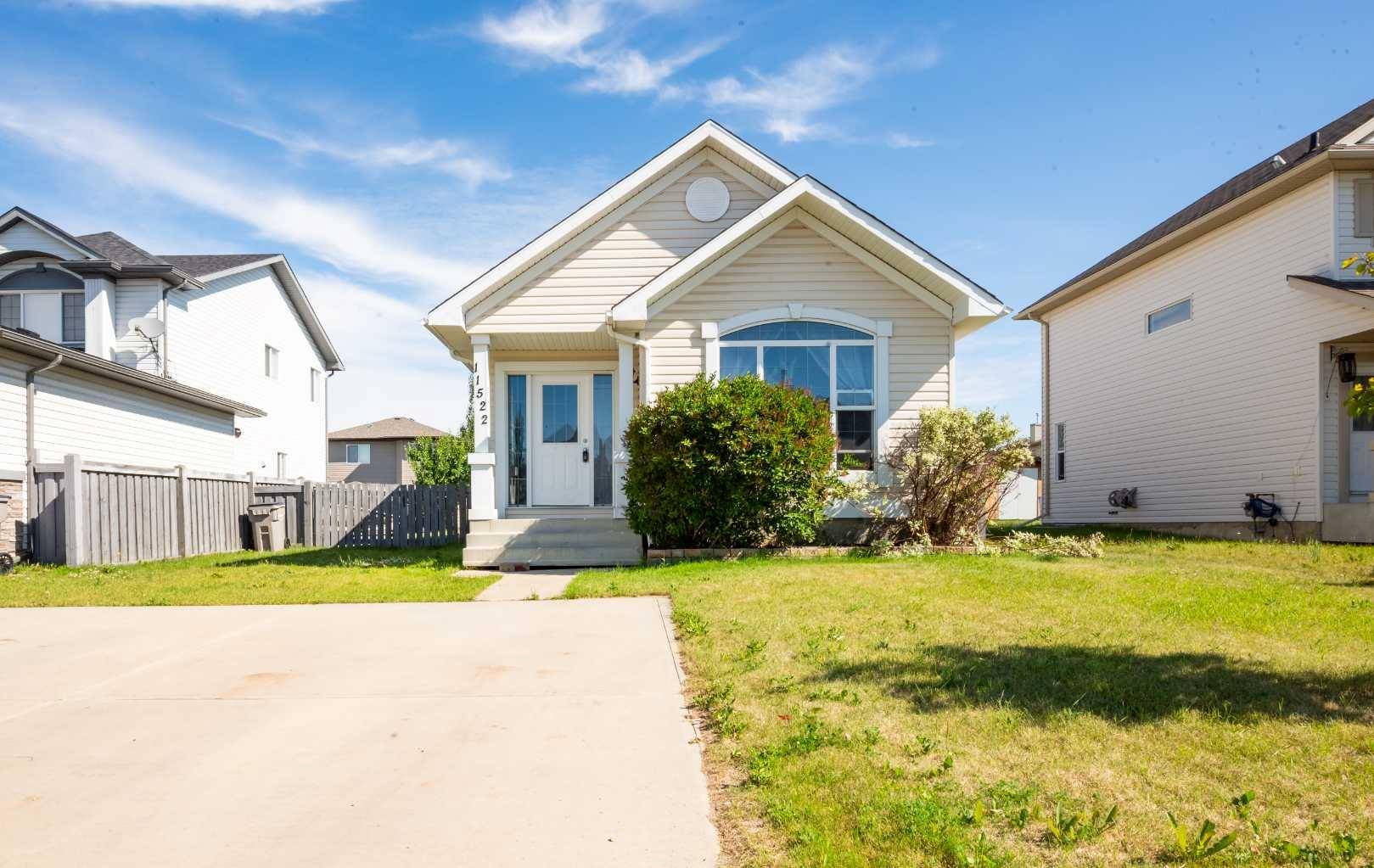11522 80 AVE Grande Prairie, AB T8W 2T9
UPDATED:
Key Details
Property Type Single Family Home
Sub Type Detached
Listing Status Active
Purchase Type For Sale
Square Footage 1,037 sqft
Price per Sqft $308
Subdivision Westpointe
MLS® Listing ID A2235917
Style Bungalow
Bedrooms 2
Full Baths 1
Year Built 2003
Lot Size 5,227 Sqft
Acres 0.12
Lot Dimensions 44.50 X 114.80
Property Sub-Type Detached
Property Description
This HOME SWEET HOME has a welcoming entrance way with a convenient closet to put all jackets and boots away. The main floor offers an open concept floor plan with beautiful vaulted ceilings and hardwood floors, perfect for family and friends gatherings. This elegant living area flows into a bright & functional kitchen that offers plenty of storage and homemade comfort, little highlight of the property thanks to stunning maple cabinets and tile backsplash. Further down, you will find a good size dining area that opens up to a beautiful deck and a fully fenced and landscaped backyard with raised gardening beds, raspberry bushes, crabapple and saskatoon berry trees. Plus a 12x16 shed to store all your tools and toys.
Back inside, the main floor will surprise you with two spacious bedrooms and bigger than average size closets, a full size bathroom with neat storage and additional linen closet. In addition, the master bedroom has a walk -in closet and a separate door to the bathroom.
The full basement is open for development with enough space to accommodate 2 more bedrooms, bathroom and a family room. Double wide paved parking pad means you won't be stuck parking on the street and can potentially build a garage or tuck away your RV / boat thanks to the 17 sq ft side yard with easy to access gate.
Simply a perfect home in a quiet neighborhood, close to all amenities …and did we mention A/C yet? Oh yes, this is the house you need for scorching summer days. Ready for a quick possession so call right away and be the first one to have an opportunity to own this gem.
Location
Province AB
County Grande Prairie
Zoning R
Direction S
Rooms
Basement Full, Unfinished
Interior
Interior Features Open Floorplan, Sump Pump(s), Vaulted Ceiling(s), Walk-In Closet(s)
Heating Forced Air, Natural Gas
Cooling Central Air
Flooring Carpet, Ceramic Tile, Hardwood, Laminate
Appliance Central Air Conditioner, Dishwasher, Dryer, Microwave, Refrigerator, Stove(s), Washer
Laundry In Basement
Exterior
Exterior Feature Garden, Private Entrance, Private Yard
Parking Features Additional Parking, Front Drive, Off Street, Parking Pad, Paved
Fence Fenced
Community Features Airport/Runway, Park, Playground, Schools Nearby, Shopping Nearby, Sidewalks, Street Lights, Walking/Bike Paths
Utilities Available Cable Available, Electricity Available, Natural Gas Available, Garbage Collection, Phone Available, Sewer Available, Water Available
Roof Type Asphalt Shingle
Porch Deck
Lot Frontage 13.6
Total Parking Spaces 2
Building
Lot Description Back Yard, City Lot, Front Yard, Fruit Trees/Shrub(s), Garden, Gazebo, Landscaped, Lawn, Private, Street Lighting
Dwelling Type House
Foundation Poured Concrete
Sewer Public Sewer
Water Public
Architectural Style Bungalow
Level or Stories One
Structure Type Vinyl Siding
Others
Restrictions None Known
Tax ID 102178084



