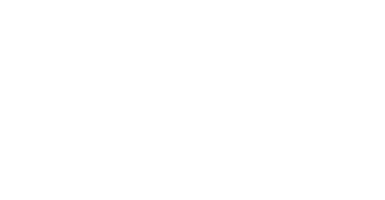130 Arsenault CV Fort Mcmurray, AB T9J1J7
UPDATED:
Key Details
Property Type Single Family Home
Sub Type Detached
Listing Status Active
Purchase Type For Sale
Square Footage 1,423 sqft
Price per Sqft $390
Subdivision Abasand
MLS® Listing ID A2236903
Style 2 Storey
Bedrooms 4
Full Baths 3
Half Baths 1
Year Built 2017
Lot Size 4,728 Sqft
Acres 0.11
Property Sub-Type Detached
Property Description
Step inside and you will notice right away there is no carpet. No fighting with the vacuum or worrying about spills. The main floor is open and bright, with the eat-in kitchen as the heart of the home. The two-tone cabinets that reach to the ceiling give it a custom look, and the extra counter space makes meal prep feel less like a chore. There is even a beverage fridge to keep drinks handy for family movie nights or backyard BBQs.
The living area flows nicely so you can keep an eye on the kids or chat with guests while cooking. This layout makes it easy to feel connected whether you are hosting the big game or having a quiet night in.
Upstairs, the primary bedroom is your private spot to unwind. The walk-in closet means no fighting for hanger space and the ensuite is a treat with its tiled shower and double sinks so there is room for everyone to get ready in the morning. There is even a linen closet. The other three bedrooms give you lots of options. Space for the kids, a guest room for when family comes to visit, or a home office if you need it. The 4 piece main bath keeps the bedtime routine simple and there is a half bath on the main floor for guests.
Downstairs, you will find a finished rec room that is perfect for a kids' playroom, workout zone or that movie spot you have been dreaming about. There is also another bathroom downstairs so no more fighting over showers when everyone is trying to get ready at the same time.
The backyard is partially fenced and ready for summer fun. Picture the kids and pets running free while you relax on the deck. There is space to grow a garden or add a firepit for those long summer nights under the stars. If you have an RV or extra toys, there is parking for that too. The attached double garage keeps your vehicles warm in the winter and has a plumbed gas line if you want to add a heater which is pretty handy in Fort McMurray winters.
You will love the location. Abasand is a family-friendly neighbourhood known for its trails, playgrounds and easy drive to downtown. Schools, parks and shopping are close so you spend less time running around and more time making memories.
This is more than a house. It is the kind of place where homework gets done at the kitchen table, birthday candles get blown out in the backyard, and muddy boots get lined up by the garage door after an afternoon of exploring.
Check out the detailed floor plans where you can see every sink and shower in the home, 360 tour and video. Are you ready to say yes to this address?
Location
Province AB
County Wood Buffalo
Area Fm Sw
Zoning R1
Direction S
Rooms
Basement Finished, Full
Interior
Interior Features No Animal Home, No Smoking Home, Sump Pump(s), Vinyl Windows, Walk-In Closet(s)
Heating Central, Natural Gas
Cooling Central Air
Flooring Laminate, Tile
Inclusions Fridge, Stove, Dishwasher, Microwave, Bar Fridge, washer/dryer, A/C Unit, garage door opener & 2 remotes, window coverings
Appliance Central Air Conditioner, Dishwasher, Electric Range, Garage Control(s), Microwave Hood Fan, Refrigerator, Washer/Dryer
Laundry In Bathroom
Exterior
Exterior Feature Private Yard
Parking Features Double Garage Attached, Parking Pad, RV Access/Parking
Garage Spaces 2.0
Fence Partial
Community Features Park, Playground, Schools Nearby, Shopping Nearby, Sidewalks, Street Lights, Walking/Bike Paths
Roof Type Asphalt Shingle
Porch Deck
Lot Frontage 52.76
Total Parking Spaces 4
Building
Lot Description Cul-De-Sac, Few Trees, Landscaped, Lawn
Dwelling Type House
Foundation Poured Concrete
Architectural Style 2 Storey
Level or Stories Two
Structure Type Vinyl Siding,Wood Frame
Others
Restrictions None Known
Tax ID 102128415
Virtual Tour https://youtube.com/shorts/rMJKAiw1BnI



