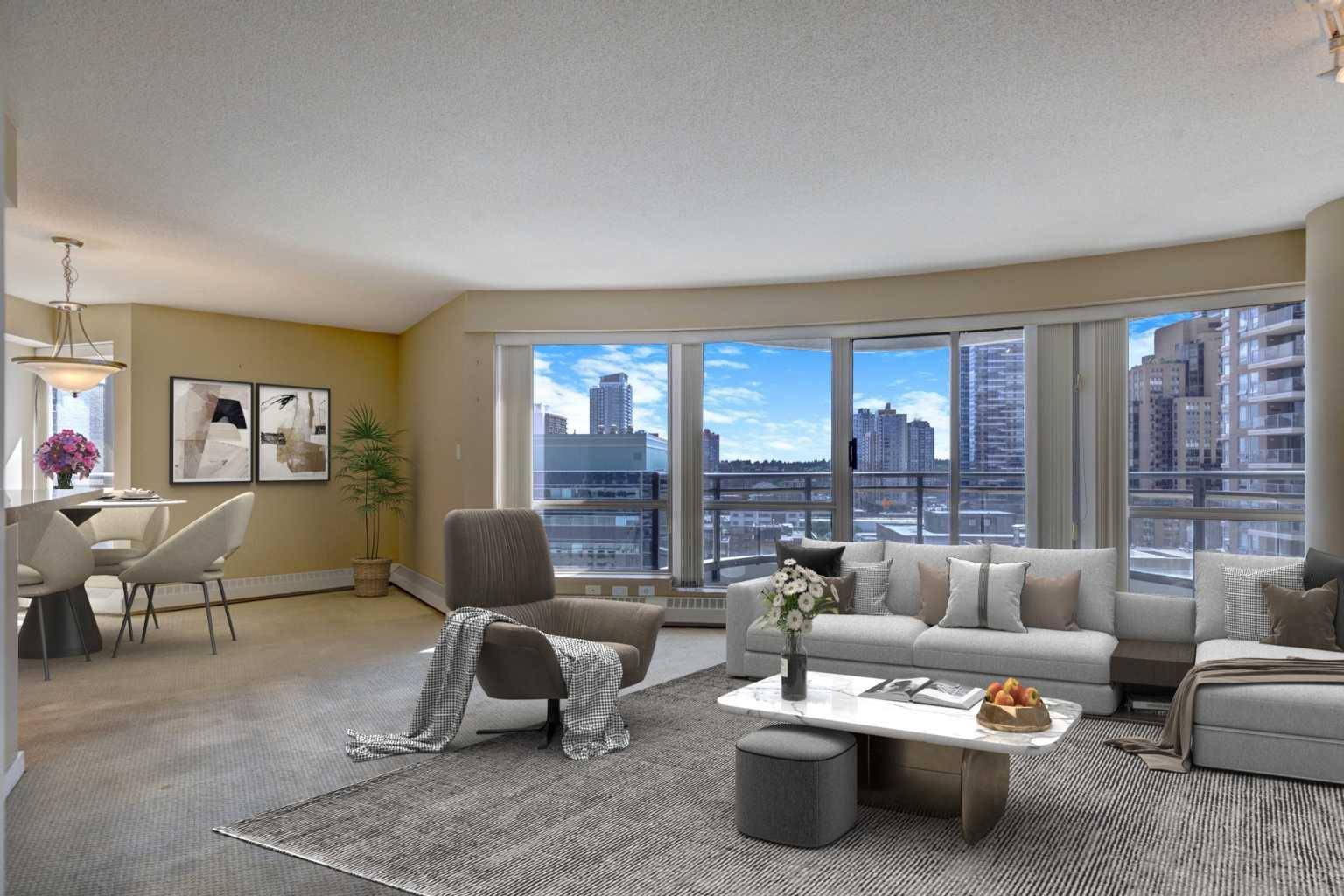1078 6 AVE Southwest #1503 Calgary, AB T2P5N6
UPDATED:
Key Details
Property Type Condo
Sub Type Apartment
Listing Status Active
Purchase Type For Sale
Square Footage 884 sqft
Price per Sqft $452
Subdivision Downtown West End
MLS® Listing ID A2237982
Style Apartment-Single Level Unit
Bedrooms 1
Full Baths 1
Condo Fees $639/mo
Year Built 2004
Property Sub-Type Apartment
Property Description
Location
Province AB
County Calgary
Area Cal Zone Cc
Zoning DC (pre 1P2007)
Direction S
Interior
Interior Features Breakfast Bar, Granite Counters, Jetted Tub, Open Floorplan
Heating Baseboard
Cooling None
Flooring Carpet, Linoleum, Tile
Fireplaces Number 1
Fireplaces Type Family Room, Gas
Inclusions 4 Key fobs
Appliance Dishwasher, Electric Stove, Microwave Hood Fan, Refrigerator, Washer/Dryer Stacked, Window Coverings
Laundry In Unit
Exterior
Exterior Feature Balcony
Parking Features Guest, Heated Garage, Parkade
Pool Indoor
Community Features Shopping Nearby, Sidewalks, Street Lights
Amenities Available Bicycle Storage, Elevator(s), Fitness Center, Indoor Pool, Parking, Pool, Recreation Facilities, Recreation Room, Secured Parking, Spa/Hot Tub, Visitor Parking
Roof Type Metal
Porch Balcony(s)
Exposure S
Total Parking Spaces 1
Building
Dwelling Type High Rise (5+ stories)
Story 27
Foundation Poured Concrete
Architectural Style Apartment-Single Level Unit
Level or Stories Single Level Unit
Structure Type Concrete
Others
HOA Fee Include Common Area Maintenance,Electricity,Heat,Insurance,Interior Maintenance,Maintenance Grounds,Parking,Professional Management,Reserve Fund Contributions,Security,Security Personnel,Sewer,Snow Removal,Trash,Water
Restrictions Pets Allowed
Tax ID 101490926
Pets Allowed Restrictions
Virtual Tour https://youriguide.com/1503_1078_6_ave_sw_calgary_ab/doc/floorplan_metric.pdf



