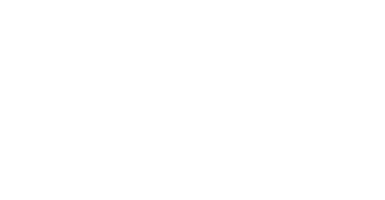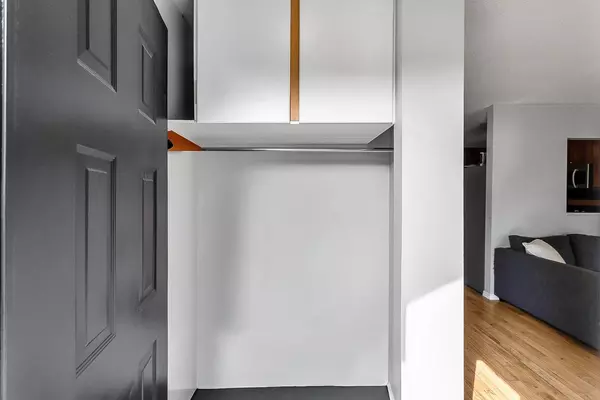39 Edgeburn CRES Northwest Calgary, AB T3A 4J5
UPDATED:
Key Details
Property Type Single Family Home
Sub Type Detached
Listing Status Active
Purchase Type For Sale
Square Footage 901 sqft
Price per Sqft $609
Subdivision Edgemont
MLS® Listing ID A2242126
Style Bungalow
Bedrooms 4
Full Baths 2
HOA Fees $86/ann
HOA Y/N 1
Year Built 1983
Lot Size 5,640 Sqft
Acres 0.13
Property Sub-Type Detached
Property Description
This charming 4-bedroom bungalow sits on a generous, fenced lot and offers over 1,700 sq ft of total living space, including a fully developed basement with a spacious rec room, an additional bedroom, 3-piece bathroom, office, and ample storage.
Inside, you'll find a mix of hardwood, laminate, and tile throughout—no carpet here! A cozy wood-burning fireplace adds warmth to the living area, while large windows invite in plenty of natural light. The main level features 3 bedrooms, a 4-piece bathroom, an open-concept living and dining area, and a kitchen outfitted with an abundance of maple cabinetry and great storage.
This home has been a rental property for several years, and while it may need a little polish in places, it's been well maintained and is move-in ready if you prefer to settle in right away. For those looking to update or add personal touches, the home offers fantastic potential and solid fundamentals. Key updates include new facia/soffits (2024), a new roof (2018), and painted aluminum siding (2024). The property is being sold as-is, giving buyers flexibility to make changes or leave it as is.
You'll love the location—just minutes from schools(public & separate), shopping, parks, and transit, with quick access to Sarcee Trail, Coventry Hills Blvd, and Stoney Trail.
Tenants are vacating August 15, 2025, with immediate possession available after that date.
This is a well-built home with great bones in a family-friendly, established neighbourhood. Come take a look and picture the possibilities!
Location
Province AB
County Calgary
Area Cal Zone Nw
Zoning R-CG
Direction E
Rooms
Basement Finished, Full
Interior
Interior Features Ceiling Fan(s), Laminate Counters, See Remarks, Storage, Sump Pump(s)
Heating Fireplace(s), Forced Air, Natural Gas
Cooling None
Flooring Ceramic Tile, Hardwood, Laminate
Fireplaces Number 1
Fireplaces Type Living Room, None, Raised Hearth, Stone
Appliance Dishwasher, Microwave Hood Fan, Refrigerator, Stove(s), Washer/Dryer, Window Coverings
Laundry In Basement
Exterior
Exterior Feature Courtyard, Private Yard, Storage
Parking Features Single Garage Detached
Garage Spaces 1.0
Fence Fenced
Community Features Playground, Schools Nearby, Shopping Nearby, Sidewalks, Street Lights, Walking/Bike Paths
Amenities Available Other
Roof Type Asphalt Shingle
Porch Patio
Lot Frontage 37.99
Exposure E
Total Parking Spaces 2
Building
Lot Description Back Yard, Front Yard, Lawn, No Neighbours Behind
Dwelling Type House
Foundation Poured Concrete
Architectural Style Bungalow
Level or Stories One
Structure Type Aluminum Siding ,Wood Frame
Others
Restrictions Encroachment,Restrictive Covenant
Tax ID 101213294



