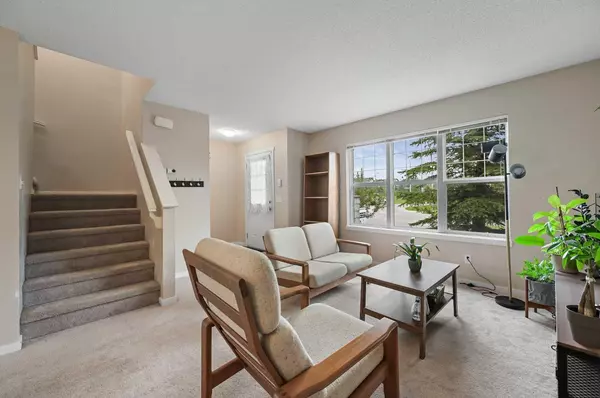1034 Panatella BLVD Northwest Calgary, AB T3K 0L1
OPEN HOUSE
Sat Jul 26, 1:00pm - 4:00pm
Sun Jul 27, 11:00am - 2:00pm
UPDATED:
Key Details
Property Type Multi-Family
Sub Type Semi Detached (Half Duplex)
Listing Status Active
Purchase Type For Sale
Square Footage 1,104 sqft
Price per Sqft $461
Subdivision Panorama Hills
MLS® Listing ID A2240235
Style 2 Storey,Attached-Side by Side
Bedrooms 3
Full Baths 1
Half Baths 1
HOA Fees $250/ann
HOA Y/N 1
Year Built 2007
Lot Size 2,863 Sqft
Acres 0.07
Property Sub-Type Semi Detached (Half Duplex)
Property Description
Location
Province AB
County Calgary
Area Cal Zone N
Zoning R-G
Direction N
Rooms
Basement Full, Unfinished
Interior
Interior Features Bathroom Rough-in, Breakfast Bar, Laminate Counters, No Smoking Home, Open Floorplan, Pantry, Walk-In Closet(s)
Heating Forced Air, Natural Gas
Cooling None
Flooring Carpet, Ceramic Tile
Inclusions Built-In Garage Shelving, Built-In Basement Shelving, 2nd Bedroom Work Desk, Bed Frame in Primary Bedroom.
Appliance Dishwasher, Dryer, Electric Oven, Garage Control(s), Microwave Hood Fan, Refrigerator, Washer, Window Coverings
Laundry Electric Dryer Hookup, In Basement, Lower Level
Exterior
Exterior Feature Private Yard
Parking Features Alley Access, Double Garage Attached, Garage Door Opener, Garage Faces Rear, On Street
Garage Spaces 2.0
Fence Fenced
Community Features Clubhouse, Golf, Park, Playground, Schools Nearby, Shopping Nearby, Sidewalks, Street Lights
Amenities Available Park, Playground
Roof Type Asphalt Shingle
Porch Deck
Lot Frontage 25.99
Total Parking Spaces 2
Building
Lot Description Back Lane, Back Yard, Front Yard, Lawn, Rectangular Lot
Dwelling Type Duplex
Foundation Poured Concrete
Architectural Style 2 Storey, Attached-Side by Side
Level or Stories Two
Structure Type Vinyl Siding,Wood Siding
Others
Restrictions Easement Registered On Title
Tax ID 101480441



